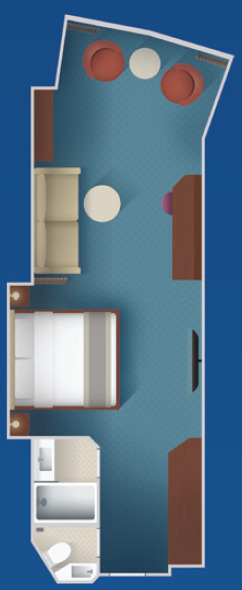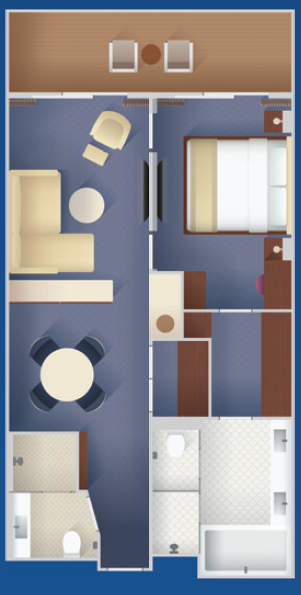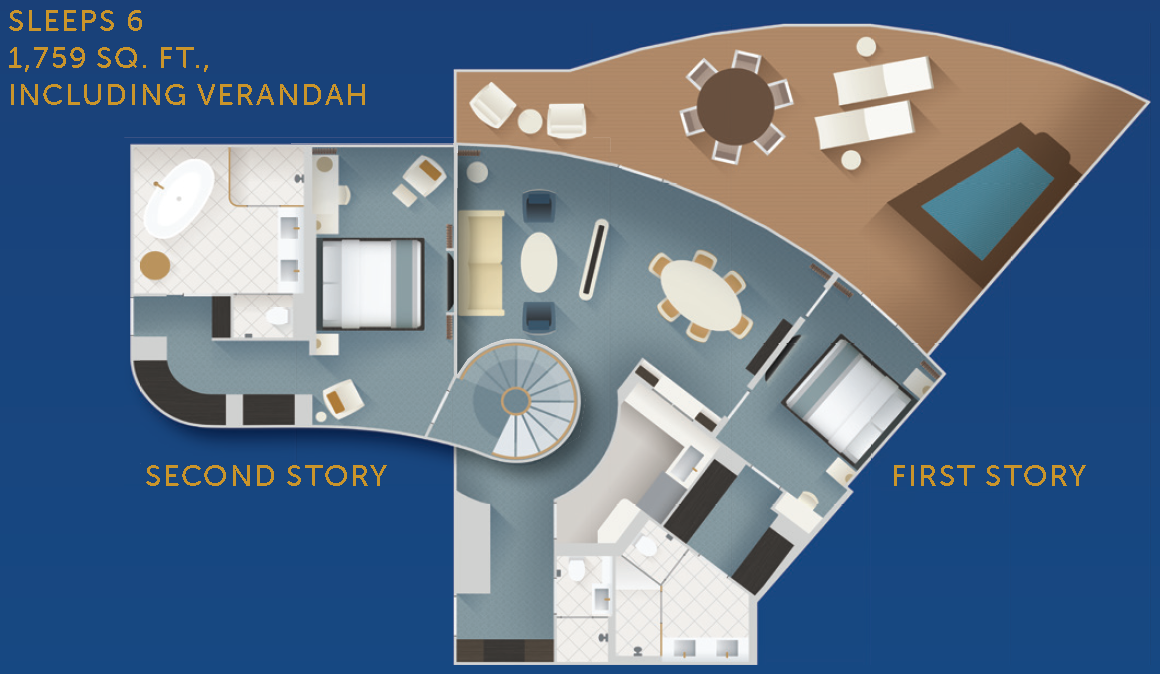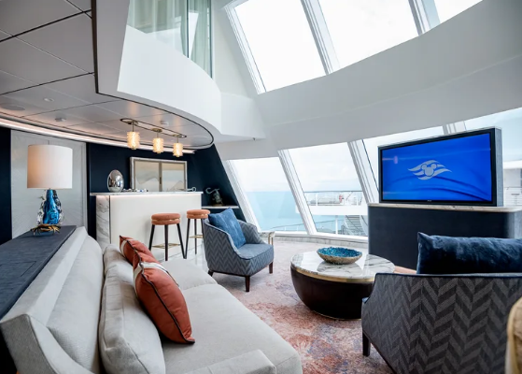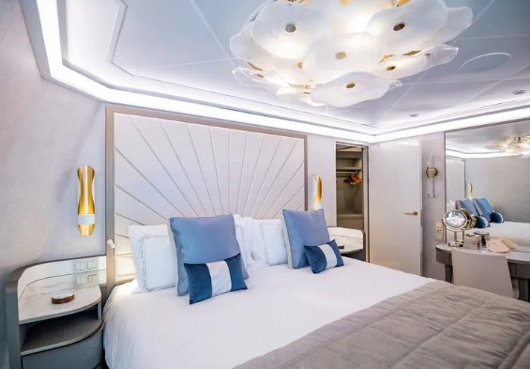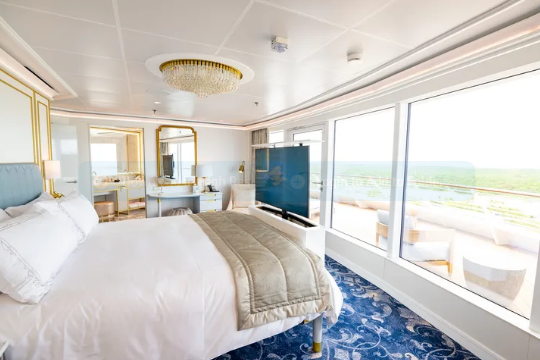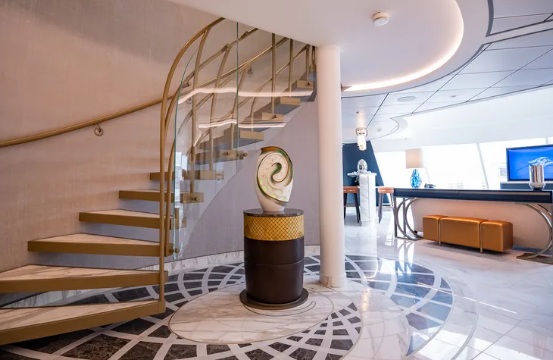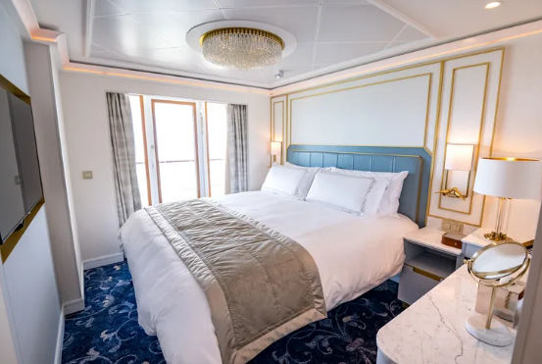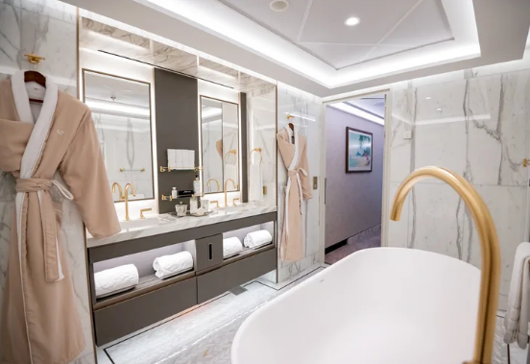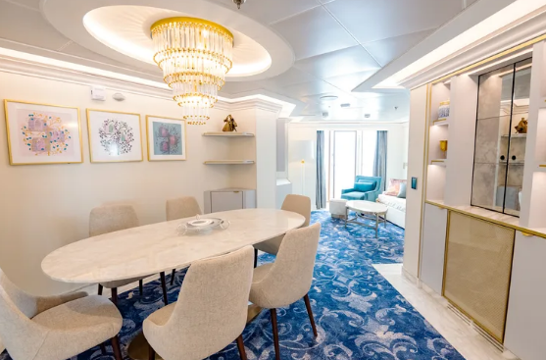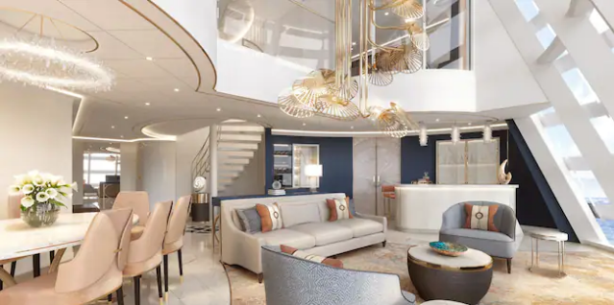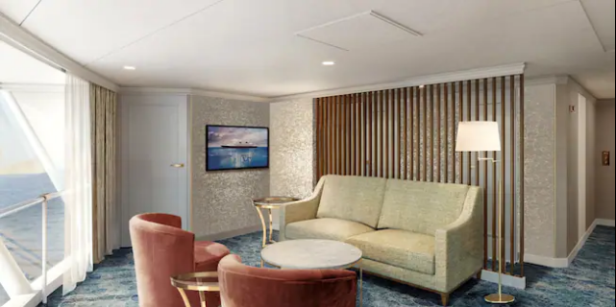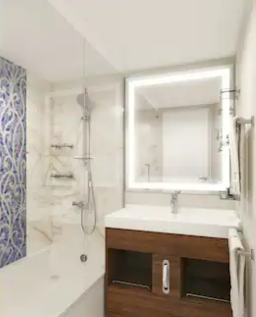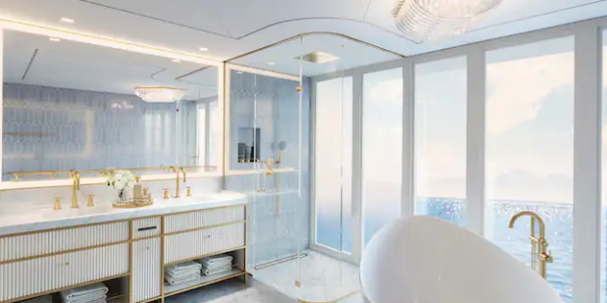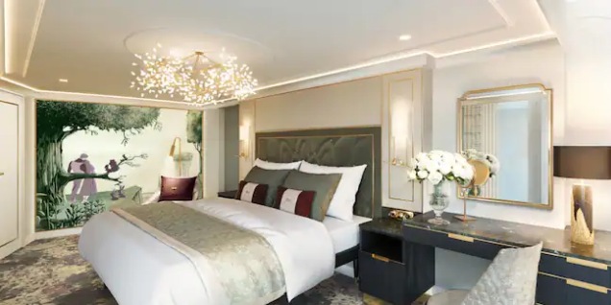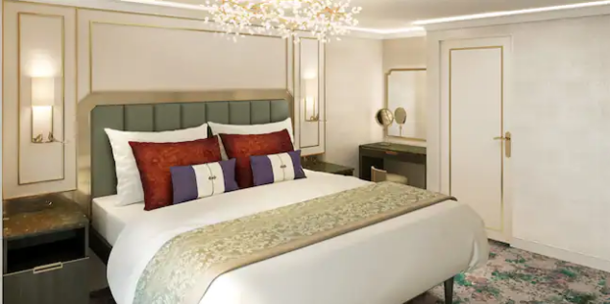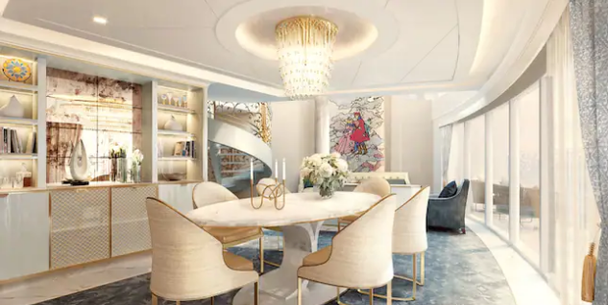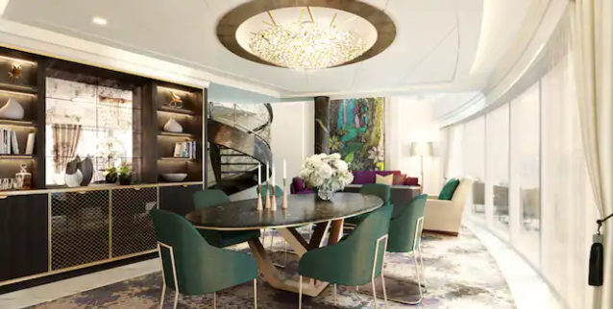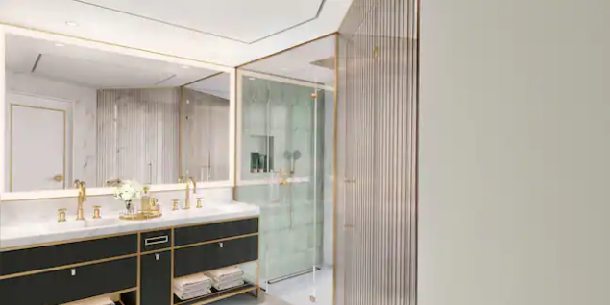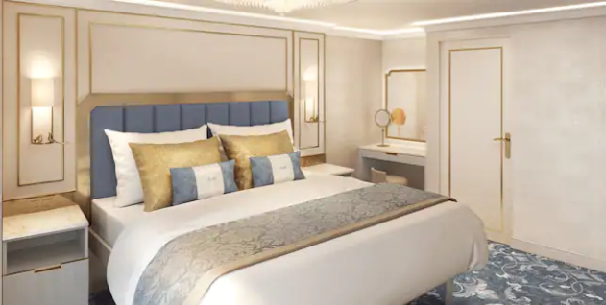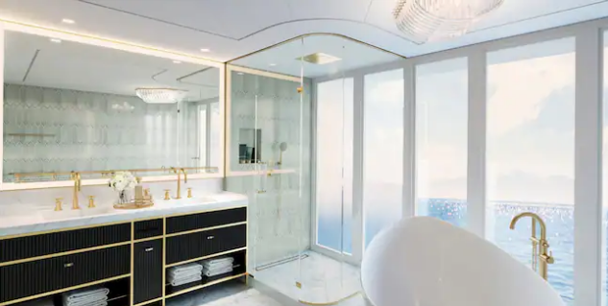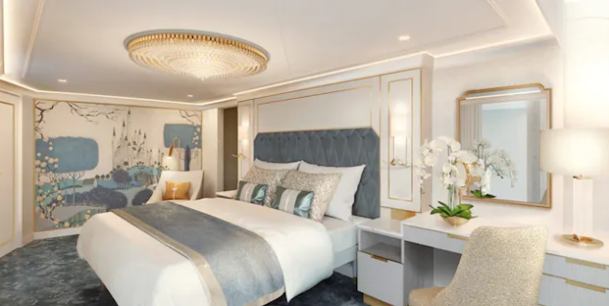Wish Concierge Staterooms
Could passengers from the other parts of the deck see through inside the window of the Tower Suite on Disney Wish?
I can imagine that with those beautifully expansive windows on the forward funnel overlooking the Toy Story Splash Zone, you may be concerned about the privacy and visibility of the living spaces from the outside. Thankfully I asked a friend of mine currently on board the Disney Wish to have a look at different times of the day to give their account of how much can be seen from below; you'll be happy to hear that the windows have since been fitted with motorized sheer and blackout blinds that can block out the view for added privacy.
However, whenever the blinds are retracted the interior may be visible to guests enjoying the upper forward decks. If they're enjoying a frozen treat at Wheezy's Freezies on Deck 12 the view is slightly obscured by the angle and sunlight hitting the windows; there is a bit more of a direct view into the Suite from the seating area at Currents on Deck 14, especially if the lights are on inside in the evening. With this in mind, you'll be able to anticipate what times of day may have more activity in those areas to avoid any possible onlookers!
There really is nothing like the view from your own Disney Tower as the sun sets or rises above the horizon, so I hope this was helpful for you in making your decision!
Concierge Specifics for the Wish only
76 concierge staterooms
Family verandah rooms are a hike to the lounge
Try to not stay on deck 11
Tangled theme with 2 story ones Aurora or Briar rose
Back of the ship is 1 story rooms far very lounge
1 bed room is large increase versus family room
Family rooms cannot order dinner to the room
Extra guest service menu but not sure if that is based on your room category
1 bed room and up can order hot food from dining halls and palo
Lounge lunch 11 – 4:30 pm, dinner 5 – 8 pm
Need breakfast hours
Light bites, hot items, small snacks, desserts
Happy hour from 5 – 10 pm free drinks
Top shelf alcohol, water, soft drinks, milk, juice, coffee, smoothies, tea
4 hosts versus 3 on other ships
Sundeck has 2 hot tubes
Waiting pool and lots shade
Fresh popcorn from anywhere on ship and some not so fresh in lounge
Let you in the show early to get seats
Some internet packages included based on room level
You must take advantage of all amenities it offers
Staterooms on Deck 11/12/13
Sundeck is really nice
Lounge is on 12/13 (2 stories tall)
Benefits with Booking Concierge
Concierge Bedding
Disney Wish concierge bedding is so lovely that I bought the mattress after one of my cruises.
You can purchase the same luxurious sheets you found on board for your home. The bedding is Frette 300-thread count, 100% Egyptian cotton linens. A simple internet search led me to their webpage. They will not feature the Disney logo, but I guarantee they will feel just as heavenly.
The pillow is a hypoallergenic "New Generation" brand. They can be purchased from Harbor Linen.
If you are interested in purchasing these pillows, you may contact Harbor Linen at 1-800-257-7858.
Concierge Family Oceanview Stateroom
Category 3B
One king bed, single convertible sofa, upper berth single pull-down bed (if sleeping 5), floor to ceiling windows, “split bath:” a bathroom with a vanity, sink, tub with glass door and a half bathroom with a vanity and toilet
Sleeps 4 to 5
357 sq. ft.
Concierge Family Oceanview Stateroom with Verandah
Category 3A
One king bed, single convertible sofa, upper berth single pull-down bed and single wall pull-down bed. A “split bath:” a bathroom with a vanity, sink, tub with glass door and a half bathroom with a vanity and toilet
Sleeps 5
296 sq. ft.
Concierge 1-Bedroom Suite with Verandah
Category 2
One bedroom with king bed, living area with double convertible sofa and single wall pull-down bed. Two full bathrooms, main bathroom with double sinks, a rain-style shower and tub, wet bar and walk-in closet
Sleeps 5
608 sq. ft.
Concierge 1-Story Royal Suite with Verandah
Category 1C
Large living area, open dining room, pantry, and a private whirlpool on the verandah. Two main bedrooms with king beds, plus a double convertible sofa in the living room. Three full bathrooms: two main bathrooms with double sinks and a guest bathroom with a shower. One main bathroom features a bathtub with rain shower and the other has a walk-in rain shower.
Sleeps 6
1507 sq. ft.
Concierge 2-Story Royal Suite with Verandah
Large living area, open dining room, pantry, and a private whirlpool on the verandah. Two main bedrooms with king beds, plus a double convertible soda in the living room. Three full bathrooms: two main bathrooms with double sinks and a guest bathroom with a shower. One main bathroom features a bathtub with rain shower and the other has a walk-in rain shower
Sleeps 6
1759 sq. ft.
Tower Suite on the Disney Wish
Board with concierge guests
Lunch at 1923 or concierge lounge
2 stateroom hosts would meet you there and bring you to your room for a tour
Leave carry on at restaurant and it gets carried to your room
Luggage was in room already
Entry deck 10 and pool deck 14
Wine and champagne in fridge is included
Tour of room is extremely detailed especially the curtains
Secret entrance in library to Mickey slide
You can bypass the line and get on immediately
Kitchen has a dishwasher
This room sells out very quickly need to book basically opening day
Location is far from the lounge but they can bring you everything to the room
You can have a private tasting or cocktail hour in your room for an additional charge
Basically 2 master bathrooms
Standard concierge luggage tags
Palo dinner in the room and if platinum no charge
Can have Palo brunch, Enchante, anything from the restaurants or bars and even hot breakfast in the room
Bvlgri soup from Europe
Slippers are commentary but robes cost money
Same shore-side concierge service nothing special for the suite
Moana themed room
Not really handicap accessible because of stairs
No balcony
Never head funnel vision movies
Great space especially if want to entertain
Blinds are complex make sure to listen during tour
Magic shots located outside your room by the funnel
This first-of-its-kind accommodation, perched high in the funnel above the upper decks, features décor inspired by the movie Moana. Enter via a special private entry and relax in the double-height living room which features a spectacular chandelier and floor-to-ceiling glass windows—ideal for taking in sweeping ocean views.
Concierge Wish Tower Suite classifications and locations are as follows:
Category 1A: Decks 14 and 15; private elevator from Deck 10 and 12
Guests of our Wish Tower Suite have at their disposal:
2 main bedrooms, a library/bedroom and a children’s room
4.5 bathrooms, including 2 main bathrooms with double sinks, stand-alone bathtubs and walk-in rain showers. The children’s room has its own bathroom with shower. Library/bedroom area on Deck 14 has a full bathroom with double sinks and a shower. There is also a Guest bathroom at the entry.
Large, 2-story living area
Grand spiral staircase
A library that can serve as an additional bedroom with its own full bathroom with double sinks and shower.
Open dining salon
Pantry and wet bar stocked with water and sodas
Walk-in closet in both main bedrooms
Concierge 1 Bedroom Suite with Verandah Wish (2B)
Unwind inside dreamy, Tangled-inspired quarters and take in ocean views from your private verandah.
Concierge 1-Bedroom Suite with Verandah Stateroom classifications and locations are as follows:
Category 2B: Decks 12 and 13
Concierge 1-Bedroom Suite with Verandah Stateroom – Communication classifications and locations are as follows:
Category 2B: Deck 12; stateroom 12026
Guests of our 1-Bedroom Suites have at their disposal:
A separate bedroom
2 full bathrooms – main bathroom has with double sinks, a rain-style shower and tub
A private verandah
Living room
Wet bar stocked with water and sodas
Walk-in closet
Wish February 2025
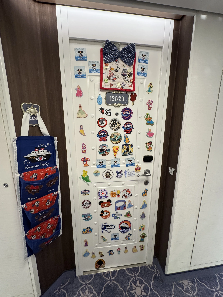
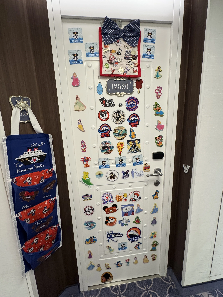
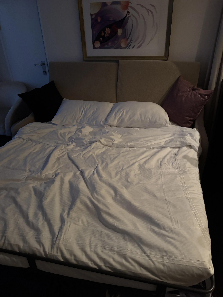
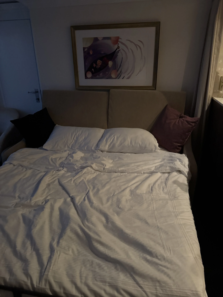
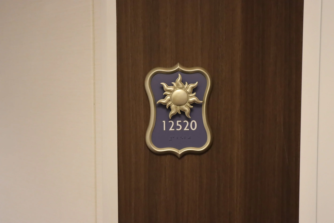
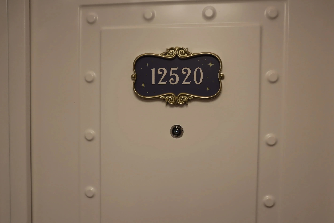

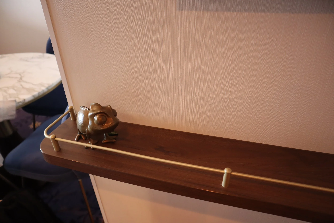
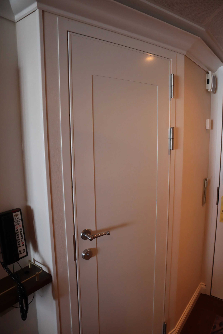
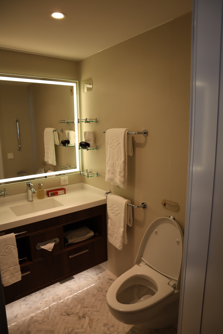
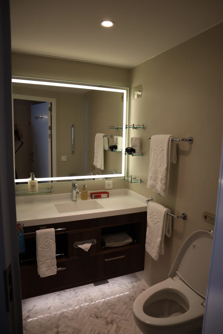
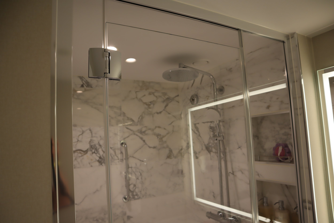

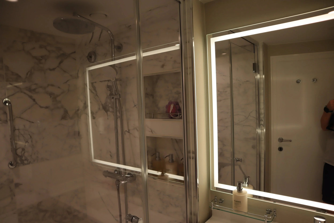


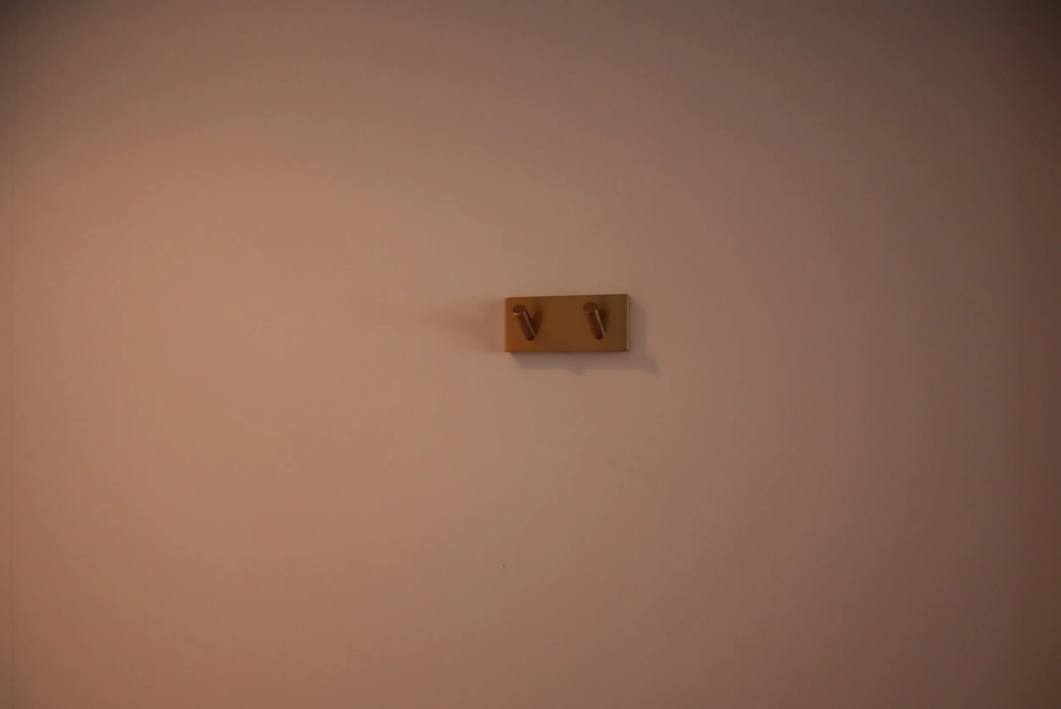
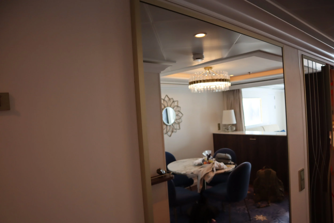
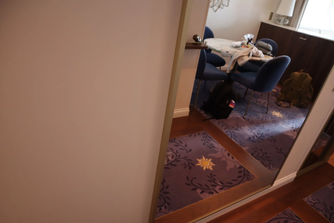
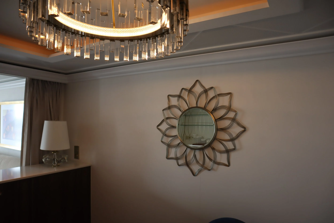

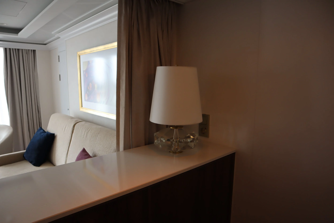
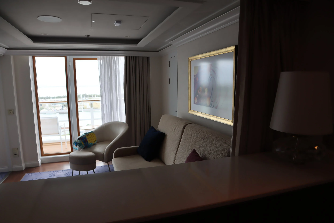
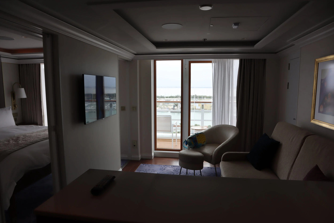

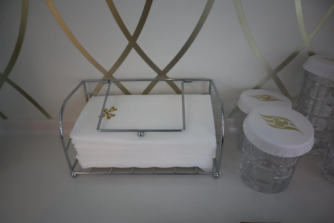
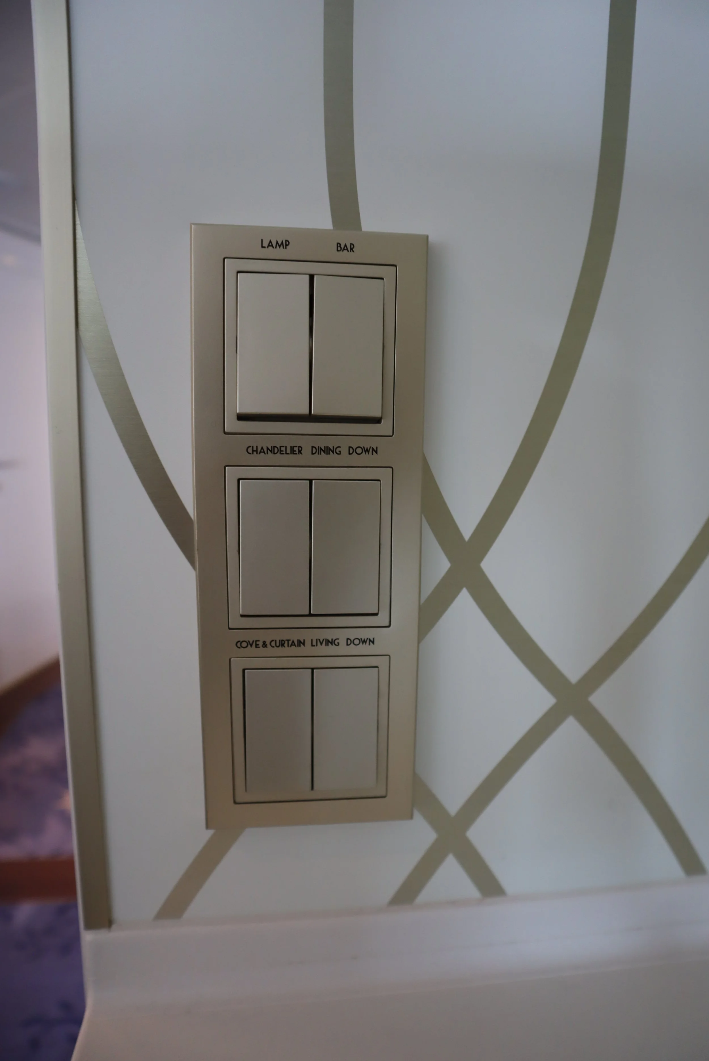
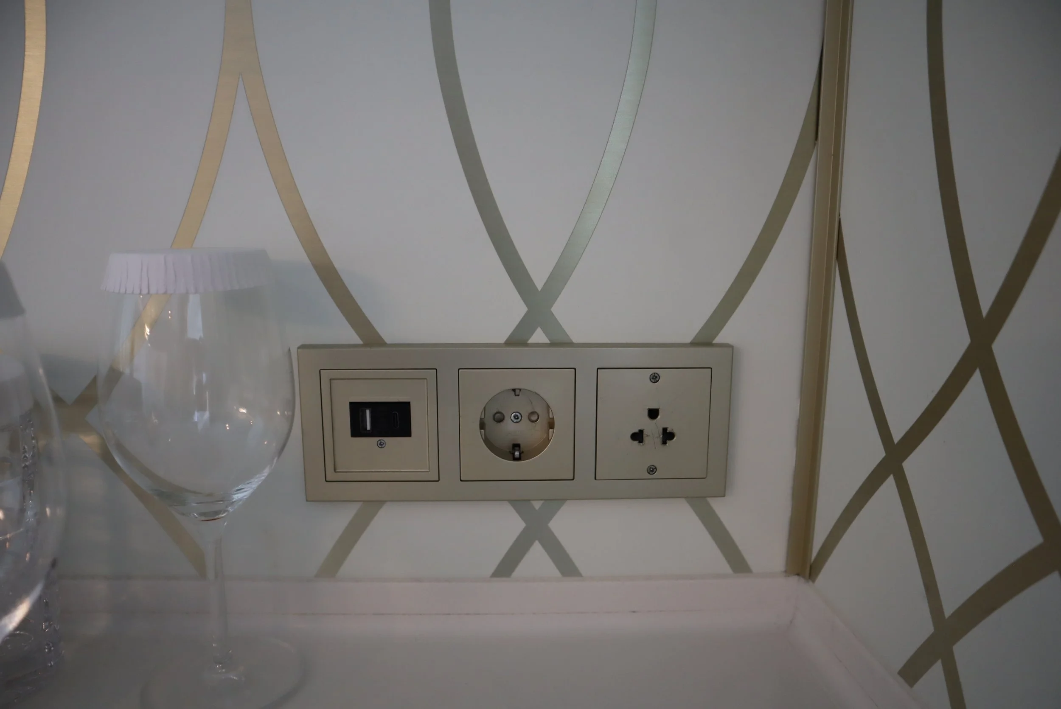
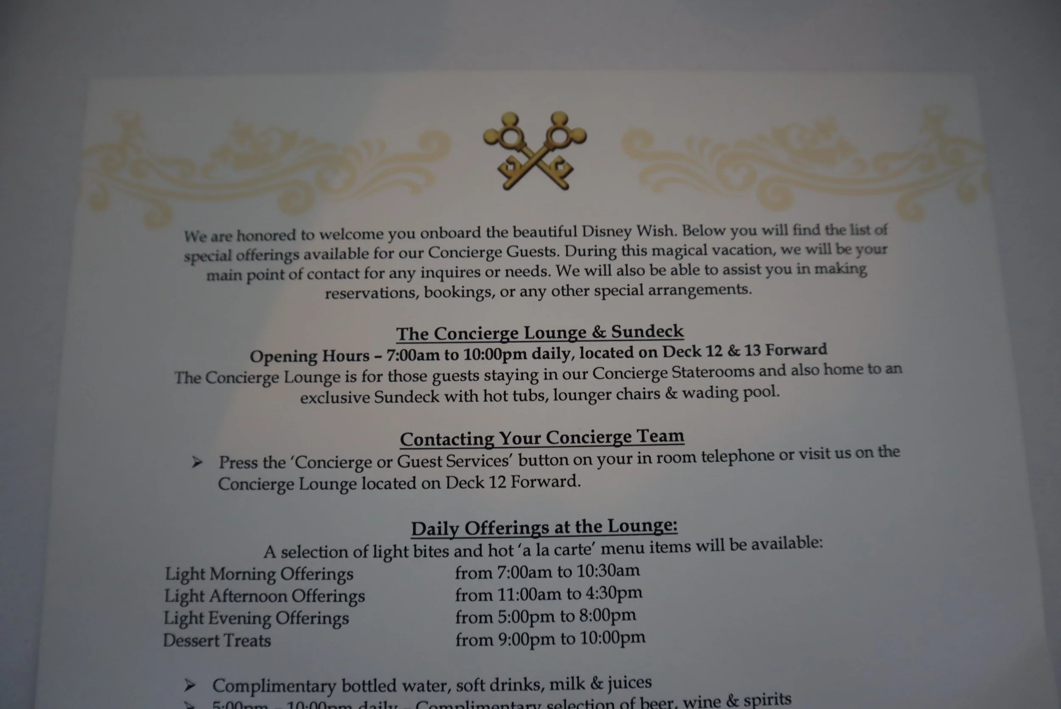

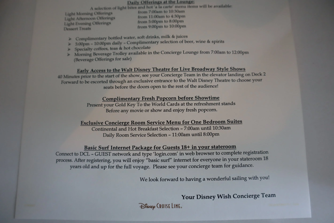
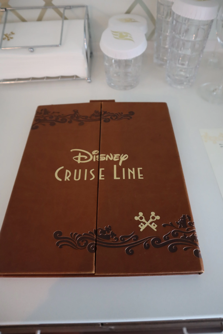
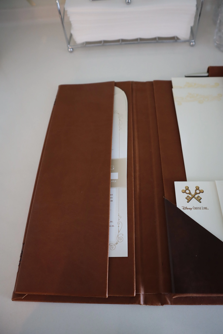
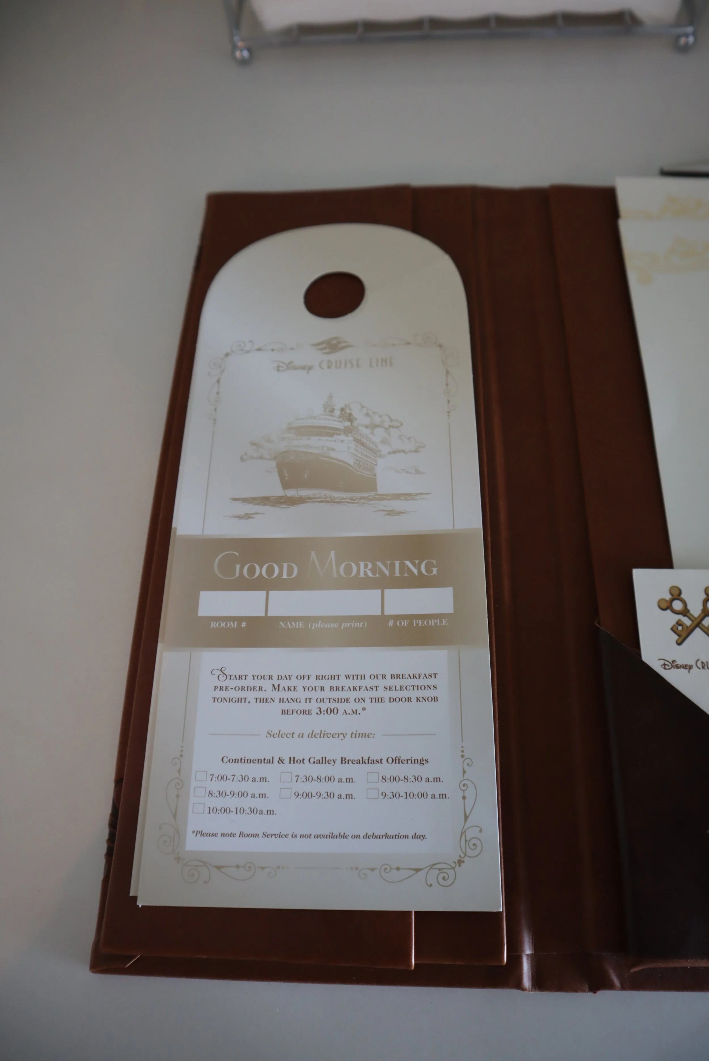
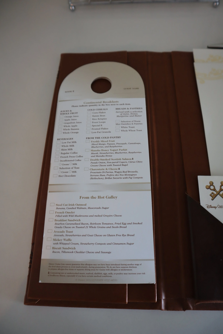
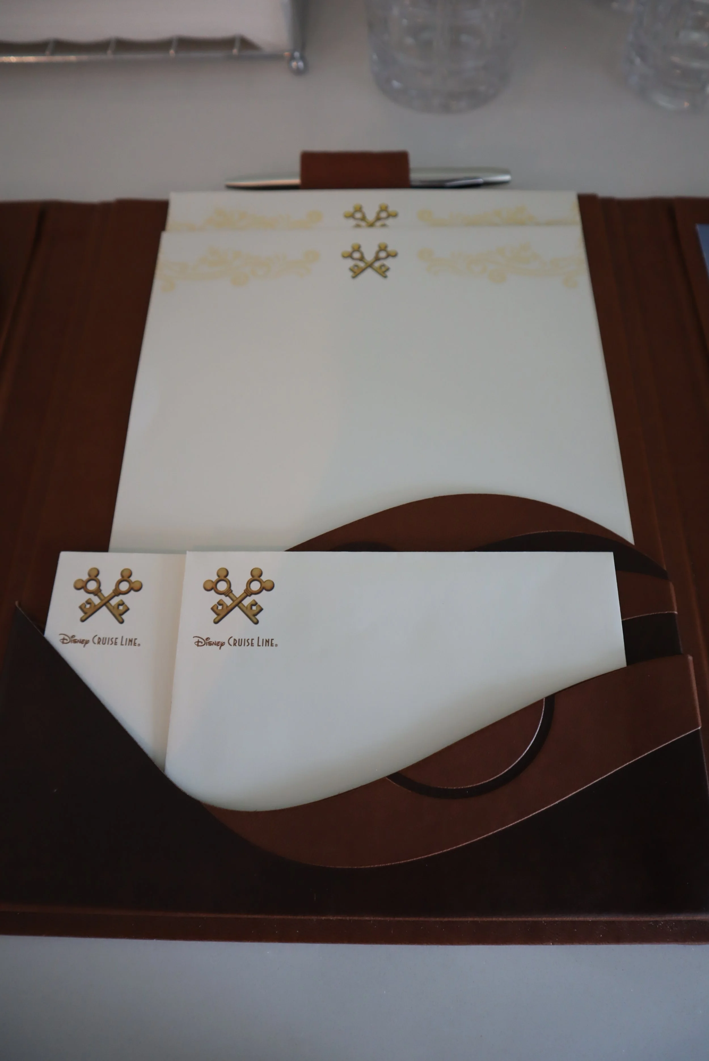
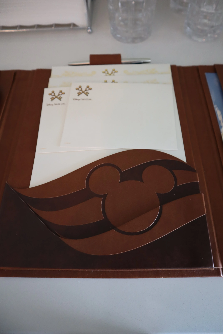
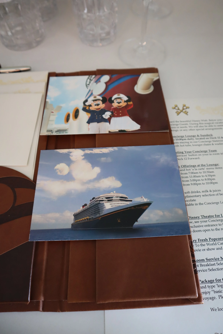



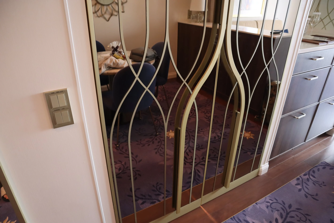
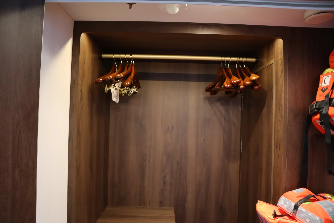
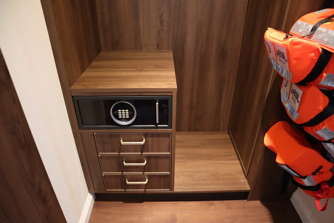
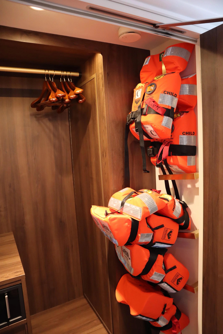
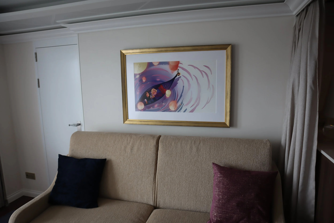
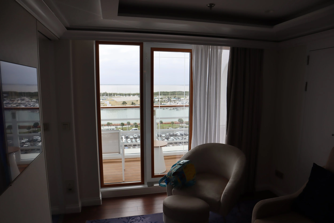
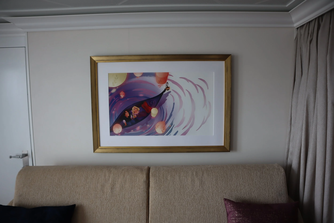
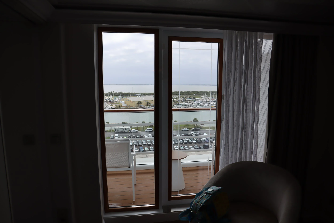
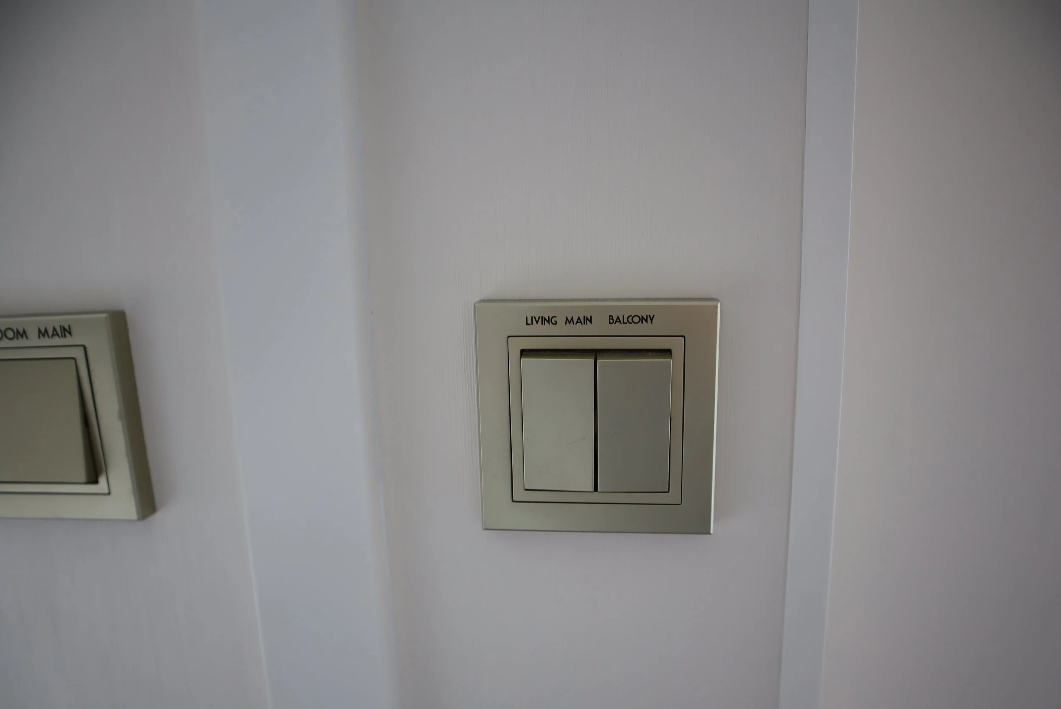
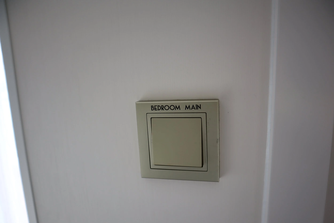
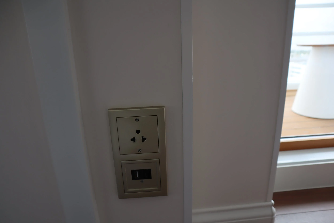
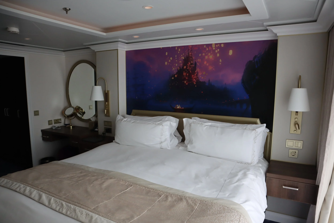
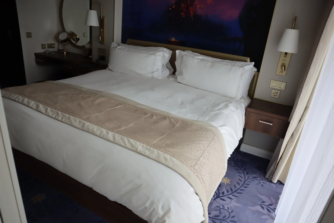
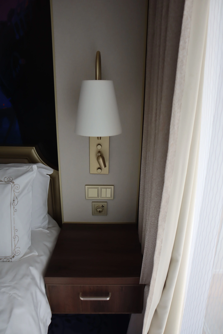
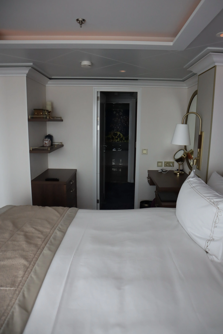

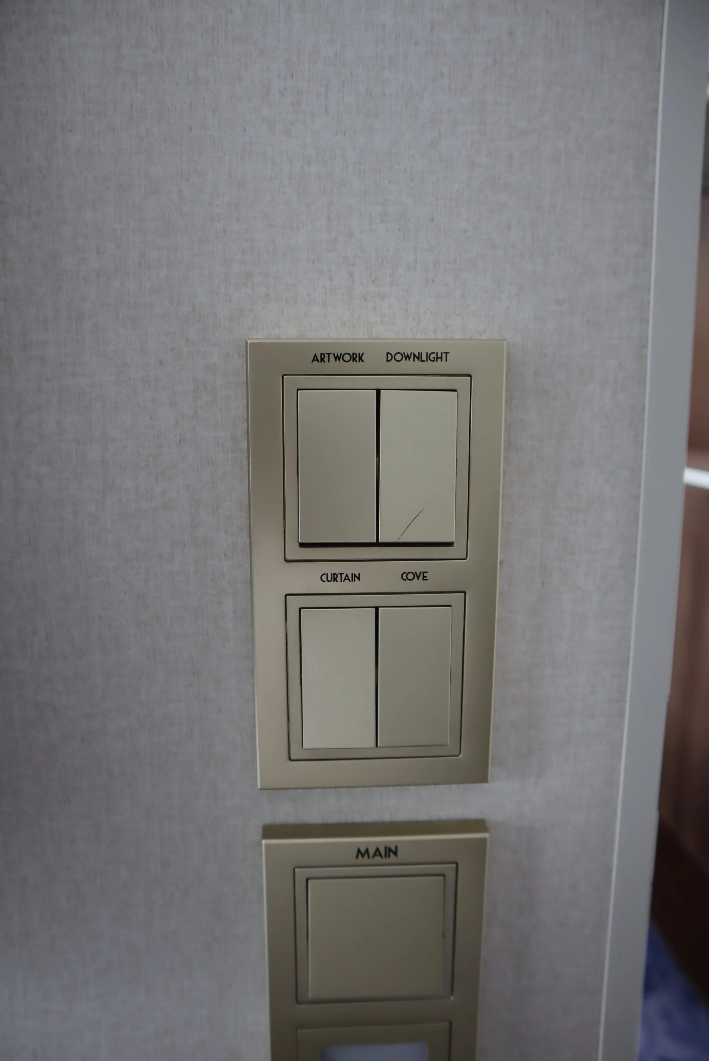
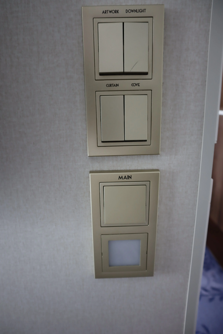

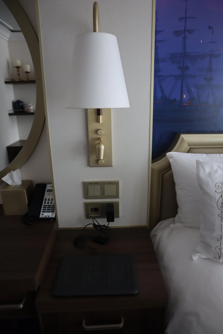
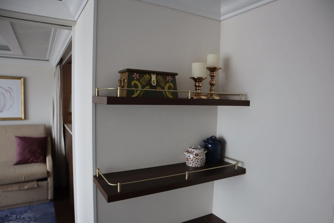
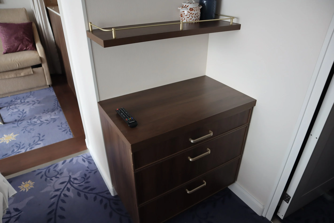
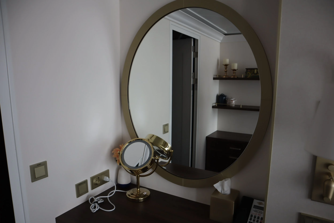
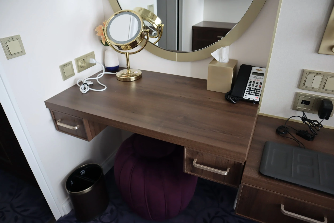
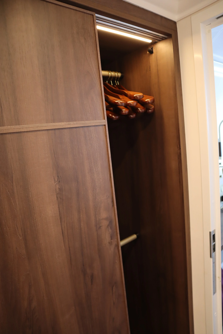
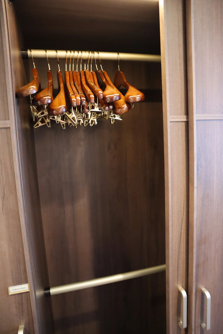


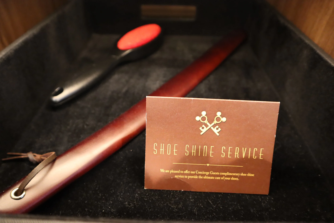

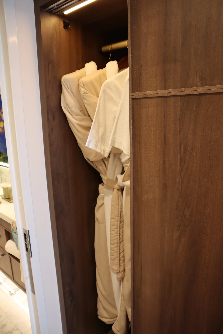

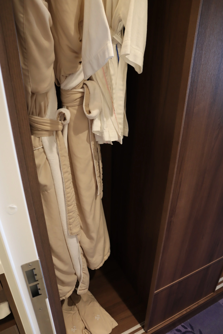
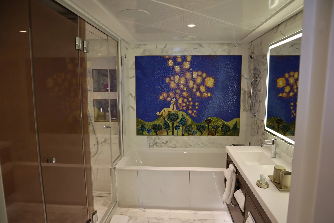
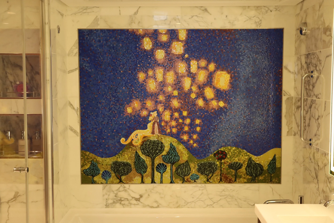

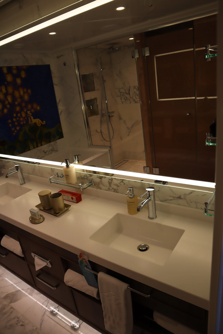
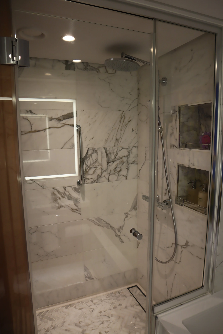
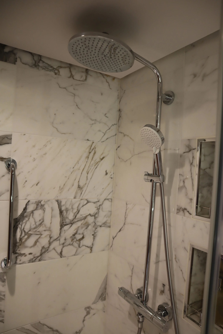
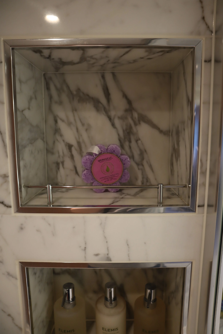
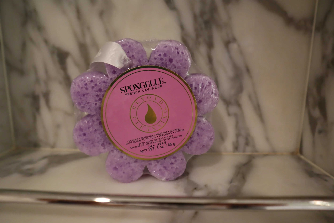
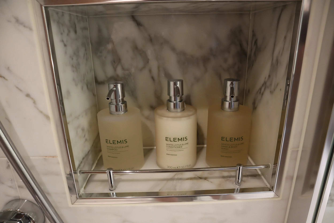
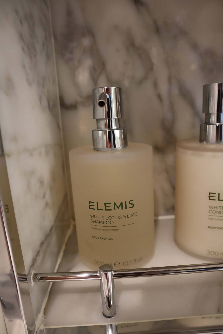
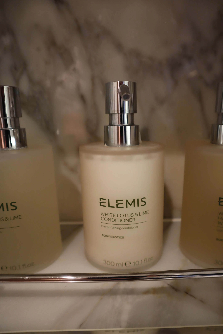
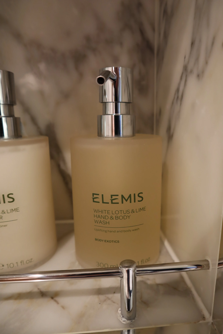




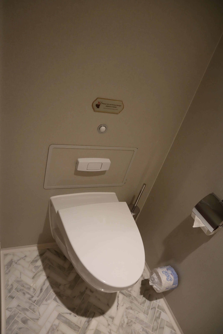

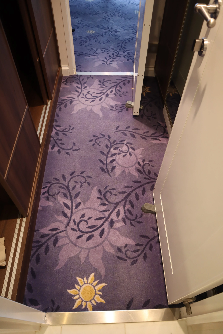
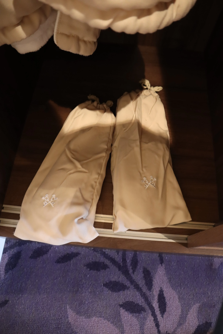
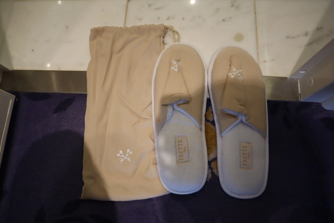
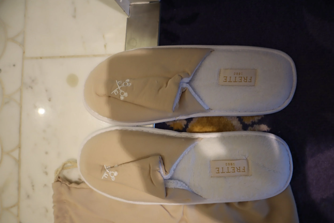
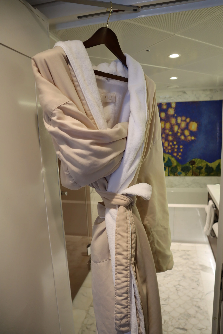
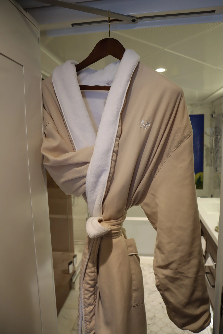
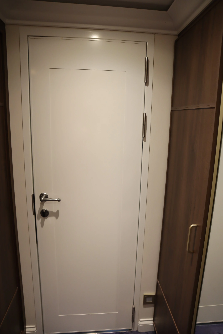
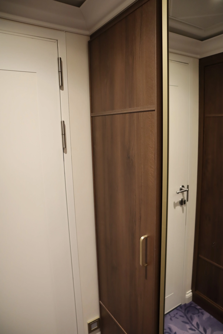
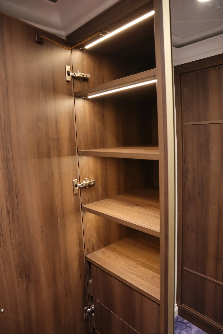
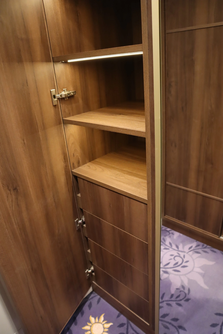
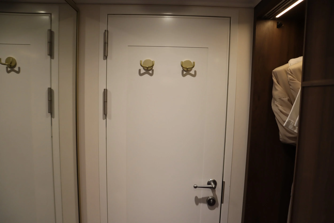

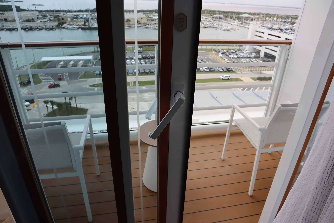
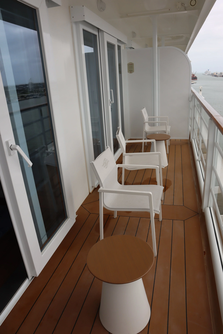


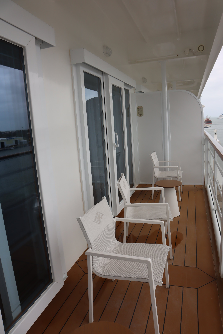
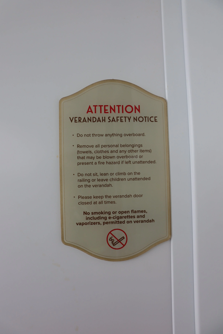


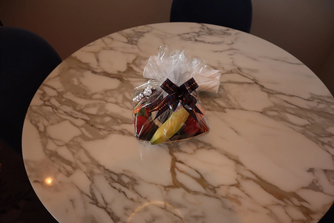
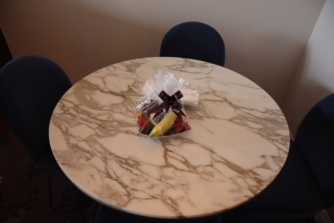
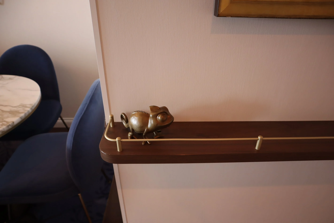
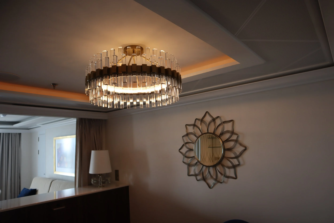
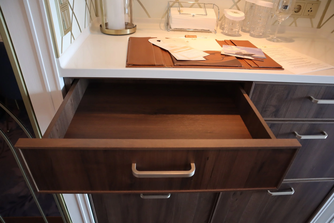
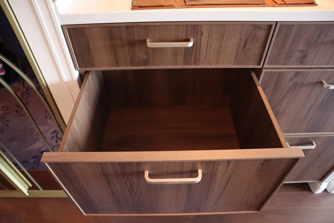

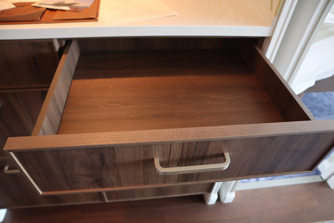
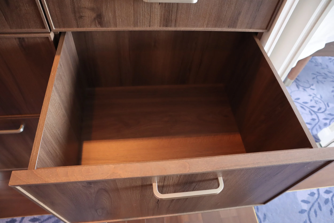
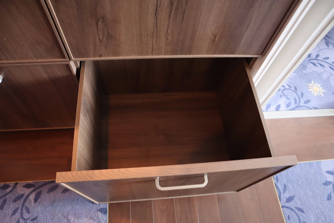

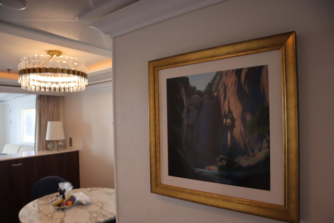


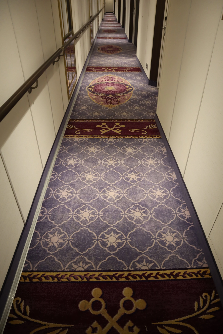
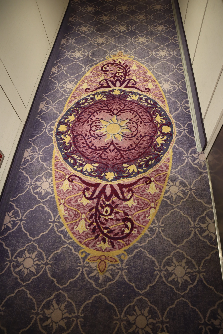
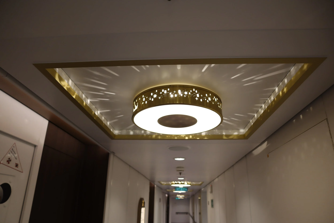
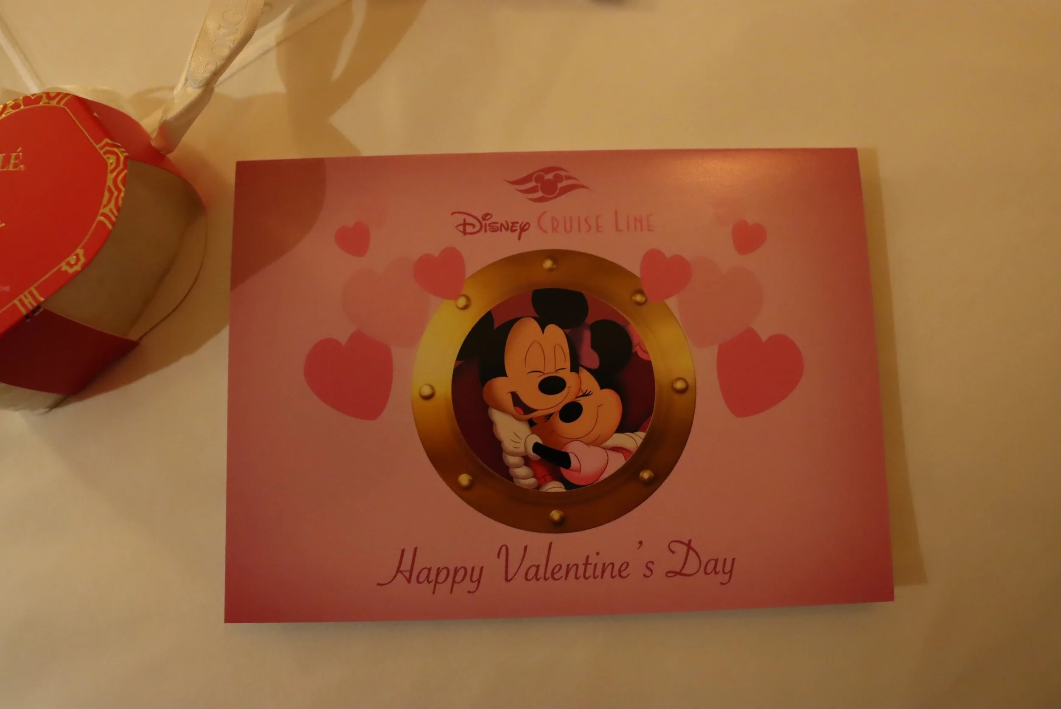
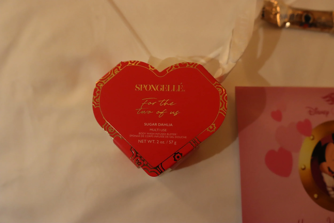


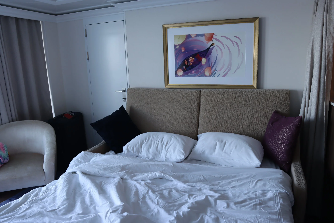

Concierge family oceanview Wish (3B)
Concierge family oceanview with verandah Wish (3a)
Spread out in quarters that feature subtle hints to Tangled, original artwork and a serene sense of style.
Concierge Family Oceanview Stateroom with Verandah classifications and locations are as follows:
Category 3A: Decks 12 and 13
Concierge Family Oceanview Stateroom with Verandah – Communication classifications and locations are as follows:
Category 3A: Deck 12; stateroom 12512
Specifications
Sleeps: 5
Size: 296 sq. ft., including verandah
Room Configuration: 1 king bed, single convertible sofa, upper-berth single pull-down bed and single wall pull-down bed
View: private verandah
Concierge Family Oceanview Stateroom
Stay in one of the 7 special Little Mermaid-themed spaces that feature floor-to-ceiling windows with sweeping views of the sea.
Concierge Family Oceanview Stateroom classifications and locations are as follows:
Category 3B: Deck 11
Specifications
Sleeps: 4 to 5
Size: 357 sq. ft.
Room Configuration: 1 king bed, single convertible sofa, upper-berth single pull-down bed and a single wall pull-down bed (for rooms sleeping 5)
Concierge 1 story royal Suite with Verandah Wish (1c)
Escape to sprawling quarters boasting extravagant details and first-class amenities inspired by the classic elegance of Sleeping Beauty.
Enjoy plush furnishings in a soft, dreamlike palette of blue and gold inspired by Aurora's time in the castle, or dark, rich wood tones and stone accents evoking her life as Briar Rose
Concierge 1-Story Royal Suite with Verandah Stateroom classifications and locations are as follows:
Category 1C: Deck 10 (Briar Rose Royal Suite – #10666)
Guests of our Royal Suites have at their disposal:
2 main bedrooms
3 full bathrooms, including 2 main bathrooms with double sinks and a Guest bathroom with a shower (one of the main bathrooms features a bathtub with a rain shower and the other has a walk-in rain shower)
Private verandah with a whirlpool
Large living area
Open dining salon
Pantry and wet bar stocked with water and sodas
Walk-in closet in both main bedrooms
Concierge 2 story royal Suite with Verandah Wish (1b)
Escape to sprawling, split-level quarters boasting extravagant details and first-class amenities inspired by the classic elegance of Sleeping Beauty.
Enjoy plush furnishings in a soft, dreamlike palette of blue and gold inspired by Aurora’s time in the castle, or dark, rich wood tones and stone accents evoking her life as Briar Rose.
Concierge 2-Story Royal Suite with Verandah Stateroom classifications and locations are as follows:
Category 1B: Deck 13; 13000 (Princess Aurora Royal Suite) and 13500 (Briar Rose Royal Suite)
Guests of our Royal Suites have at their disposal:
2 main bedrooms
3 full bathrooms, including 2 main bathrooms with double sinks and a Guest bathroom with a shower (one of the main bathrooms features a bathtub with a rain shower and the other has a walk-in rain shower)
Private verandah with a whirlpool tub
Large living area
Open dining room
Pantry and wet bar stocked with water and sodas
Walk-in closet in both main bedrooms
Concierge Menus
Good Morning Breakfast Menu (in room especially for 1-Bedroom Suites)
Lounge Morning Menu (7 am to 10:30 am)
Embarkation Lunch Menu Main Dining (sit-down)



